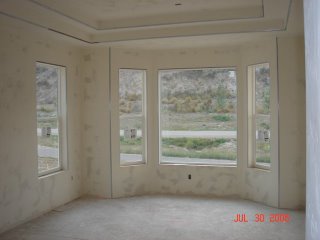Whitney Plans

Here is the floor plan for Andy's house. We like the easy entry into the basement straight from the garage. There is a pantry inthe kitchen and a built-in boot storage bench and coat hanging spot in the hall next to the pantry. I tried to get the 3rd bedroom modification to save from the website but could not because of the file format. The den will be changed to the 3rd bedroom. It will still have a vaulted ceiling but
 only one door to enter. A closet will be in place of the second door and run to the back wall. The option also changed the hall powder room into a full bath. It's hard to tell how big the rooms are without dimensions but the master is about 13x17 if that helps. There are 12 ft ceilings in the whole place if I remember correctly. Should do them for many years!
only one door to enter. A closet will be in place of the second door and run to the back wall. The option also changed the hall powder room into a full bath. It's hard to tell how big the rooms are without dimensions but the master is about 13x17 if that helps. There are 12 ft ceilings in the whole place if I remember correctly. Should do them for many years! 






